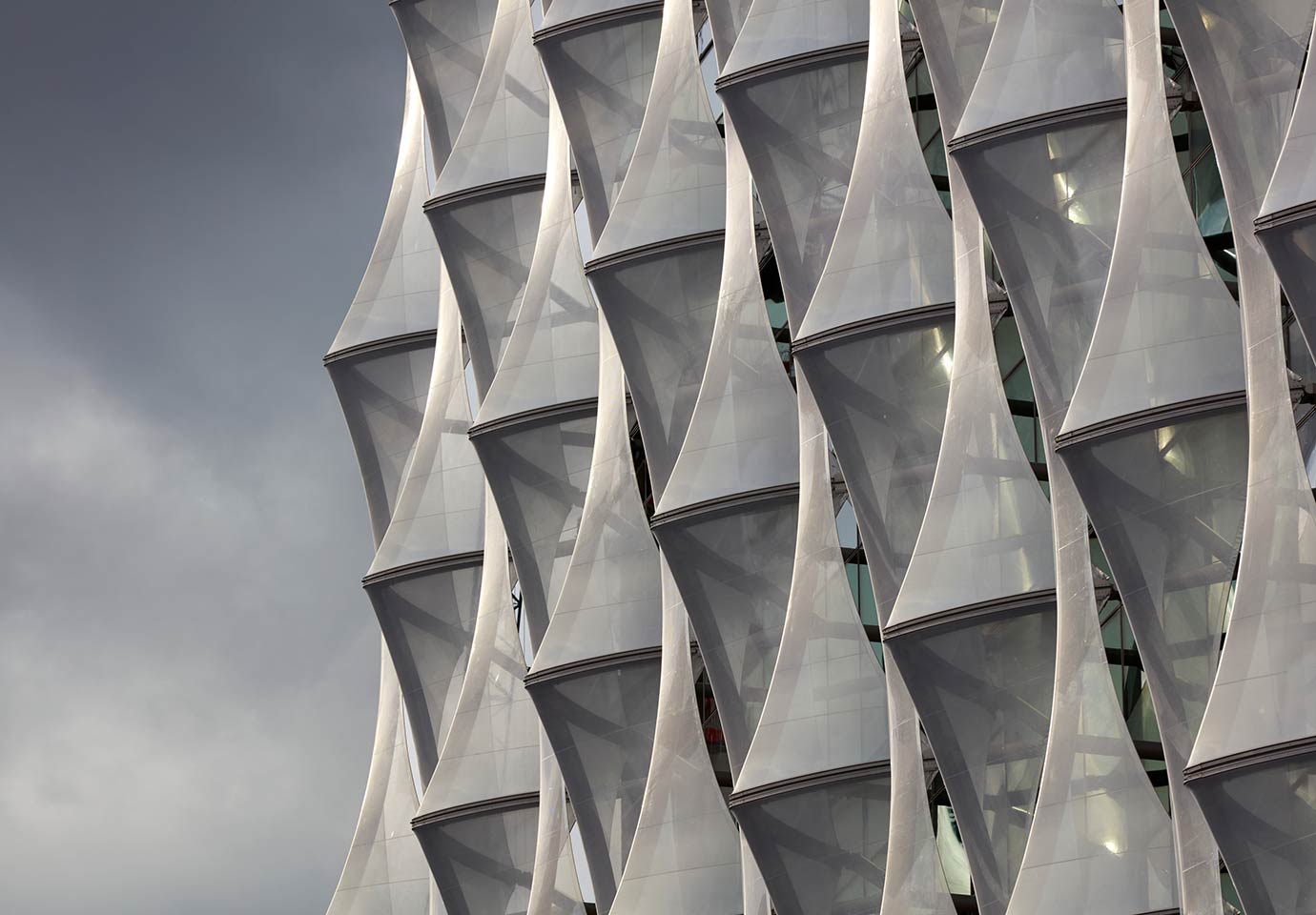2022 Awards Round-Up
In 2022, KieranTimberlake's projects continued to earn international acclaim. Each award recognizes our team's dedication to thoughtful architecture integrated to site, program, and people.
The Embassy's crystalline facade is the product of its external shading system and internal glazed curtain wall. The shading system reduces glare while admitting daylight and framing large open-view portals to the outside. | ©Richard Bryant
US Embassy in London
The American Institute of Architects selected KieranTimberlake's US Embassy in London as a recipient of the 2022 Architecture Award, one of the most significant design awards for completed works of architecture.
“On behalf of the full consultant team and our client, the Bureau of Overseas Buildings Operations of the US Department of State, KieranTimberlake is honored to receive this recognition. In designing the new Embassy in London, we endeavored to set a new paradigm for the architecture of diplomacy. The building creates an environment for diplomacy by becoming a diplomat of the environment and establishing a special place within London representing the values of the United States of America,” remarked partner James Timberlake.
The iconic Marston Water Tower stands adjacent to the Student Innovation Center at Iowa State University. The green roof will grow to host a diverse community of native flora and fauna that both compliment and support the regional prairie ecosystem while cooling campus. | © Peter Aaron/OTTO
Student Innovation Center
The146,000 square feet, LEED Gold Student Innovation Center serves as both a gateway and destination on Iowa State University's campus, attracting undergraduate innovators, creators, and collaborators across disciplines.
The academic building earned a Silver Medal from AIA Pennsylvania. This award is granted, at the jury's discretion, to the project that distinguishes itself from the rest of the submissions representing the highest level of achievement. The jury noted the Center was "exceptional in terms of its articulation" and described the facade's pleating as "really powerful and incredibly skillful."
It was further recognized by the Chicago Athenaeum International Architecture Awards with an Honorable Mention and by the Chicago Athenaeum American Architecture Awards in the Schools and Universities category.
Henley Hall's innovative ventilated facade protects the building from the sun's harsh glaze while encouraging natural airflow and passive cooling, dissolving the boundary between inside and out. | © Bruce Damonte
Henley Hall
The 49,990 square foot Henley Hall is a LEED Platinum laboratory and education facility that houses the Institute for Energy Efficiency at University of California, Santa Barbara.
This year, Henley Hall earned a Special Commendation: Design for Energy by AIA California. The jury noted the "[b]uilding form and materiality has a nice clarity, and the project utilized a thoughtful, integrated design approach."
Henley Hall was further recognized with an Honorable Mention by the Chicago Athenaeum International Architecture Awards.
The fritted high-performance glass, solar shading from the frame, and increased insulation throughout the building coupled with other envelope improvements, have reduced the Bulletin Building's energy loads while substantially increasing natural light and views. | © Halkin Mason Photography
Bulletin Building Renovation
The adaptive reuse of the Bulletin Building transformed an architecturally and culturally significant 1955 structure into a contemporary life science building in Philadelphia.
The Bulletin Building was recognized with a Merit Award from AIA Pennsylvania. This award may be granted, at the jury's discretion, to any project that either lies outside of the other categories or bears an exceptional aspect that the jury feels represents excellence which deserves recognition. The jury described the Bulletin Building as a "really clever and effective adaptive reuse project" and this latest renovation as "its most sophisticated and elegant."
The project also earned an Honor Award from AIA Philadelphia.
Students begin each day at the campus core and are shuttled to each of the outlying training venues for specialized hard-skills training. | ©Tim Griffith
Foreign Affairs Security Training Center
Located on a 1,350-acre site in rural Blackstone, Virginia, the Foreign Affairs Security Training Center (FASTC) consolidates the US Department of State's hard-skills training from 10 separate venues into a single purpose-built facility for the first time. KieranTimberlake was commissioned to design the campus, which comprises 18 fully occupied buildings and 85 individual training and support structures totaling more than 500,000 square feet.
FASTC was recognized in 2022 with an Honor Award from AIA Pennsylvania. An Honor Award may be granted, at the jury's discretion, to projects that exemplify distinguished achievement in any category. The jury noted the "the rigor of the design was really unmistakable" and that FASTC exemplifies "super high quality craft and a very deft touch with the various buildings."
Situated on a natural plateau along a dramatically sloping site, the neighborhood prioritizes green space by reducing impacts on the landscape and maximizing solar orientation where possible. A mid-slope path made a challenging topography readily accessible to all. | © Bruce Damonte
North Campus Housing
The University of Washington's LEED Gold North Campus Housing neighborhood extends an historic campus fabric by weaving together four buildings and accompanying landscapes on a previously isolated and heavily sloped part of campus. The residences create a vibrant living-learning community for upwards of 2,000 students, fostering engagement and connection through dining, instruction, meeting, and recreation spaces.
North Campus Housing earned a Sustainability Honor Award from AIA Philadelphia, recognizing the project's commitment to minimizing environmental impact.
Weil Hall's glass exterior creates a rich dialogue with the color, form, and proportions of five earlier buildings of the Sam Fox School.
© Peter Aaron
Anabeth and John Weil Hall
This LEED Platinum education building for the Sam Fox School of Design and Visual Arts at the Washington University of St. Louis received an Honorable Mention from the Chicago Athenaeum International Architecture Awards. This building is part of the East End Transformation, completed in 2019.
See awards from previous years on our Awards Page.

















