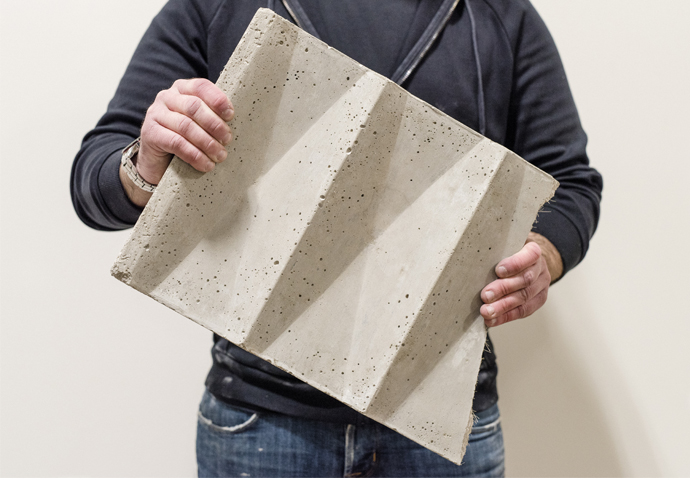In addition to our digital work, we also use physical models and prototypes placed in real-world conditions to understand how design changes impact our occupants' daily experiences.
Models are a critical part of our communication strategy—whether physical, digital, mathematical, or conceptual, models enliven and enrich the dialogue between designers, consultants, contractors and clients and develop a collective understanding of our design decisions. Our models study building massing, room adjacency, and spatial quality, assess daylight, embodied carbon, and energy and landscape performance, and even predict the behavior of materials and people. By combining multiple methods and different types of modeling, we choreograph a deeper conversation about the complex systems, conditions, and environments surrounding architecture.
Crowd Simulation
While designing a master plan and expansion for the Folger Shakespeare Library in Washington, DC, we wanted to understand how architecture influences circulation. The Folger's 100,000 yearly visitors range from school children on field trips and lunchtime gallery viewers to late night researchers and queuing theater-goers. As such, a cohesive and efficient flow of circulation was key to the project's success. In response, we built a mathematical model of the Folger's potential visitors and their assumed schedules, points of entry and exit, and areas of interest. Then we paired this model with crowd simulation software to visualize how visitors would flow throughout different versions of the renovated building. This combination of methods helped us quantify how well different designs performed in terms of anticipated wait times, visitor population, level of service, and travel time to areas of interest.
We presented this information to the client and consultant team through a variety of formats including bar charts and projections on physical models, a novel presentation method that helped us see circulation flows in space, rather than on a screen. Ultimately, this research not only helped our group make informed decisions, but also influenced multiple aspects of design including building organization (programs were placed based on popularity and ease of access) to room-scale orientation (lobby desks were specifically located to avoid crowds at the entry).
Facade Design
Another project heavily influenced by modeling and simulation is New York University's 181 Mercer, a multi-purpose academic, student life, athletic, and performing arts building in Manhattan. Our design called for an expansive glass facade that would capture one-of-a-kind city views, but with glass often comes unwanted solar heat and glare. In response, we conducted a series of studies that explored which facade patterns and glazings best mitigated these conditions. The building's urban context made matters more complicated—our solar radiation studies revealed the lower six levels experience a wide range of solar exposure due to the shadows cast by neighboring buildings and the street grid.
Through solar exposure modeling, we discovered that the best way to solve this issue was by applying a pleated facade pattern to the areas of highest exposure in order to provide shade and direct occupants' views away from the most intense sunlight. Custom energy modeling workflows then revealed that these areas could further adapt to their changing conditions with higher-performing glass covered in a heat reflective coating. This slightly more opaque glass is balanced with traditional transparent glazing in the better shaded areas. In this way, modeling and simulation allowed us to deliver expansive glare-free views while minimizing the building's carbon footprint and long-term operating costs.
For New York University's 181 Mercer, we tested how varied angles in the pleated facade would perform in relation to the urban context, geometry, and the coated glass.
Interested in learning more about how we use modeling and simulation during design? Click on the Related Updates below or visit our Research page to read more about on-going and completed projects.











