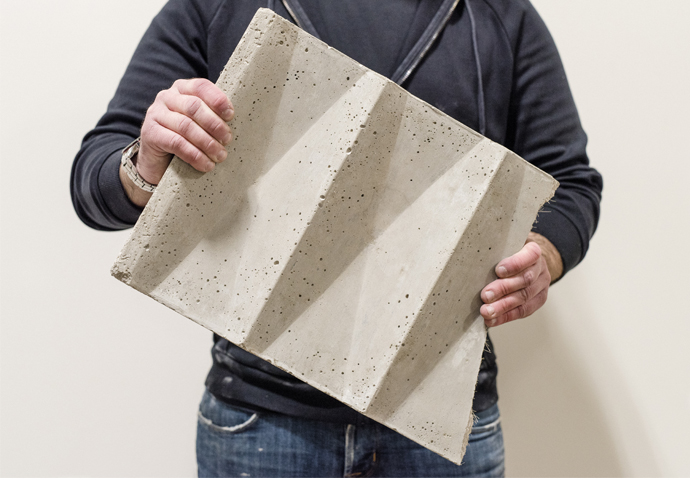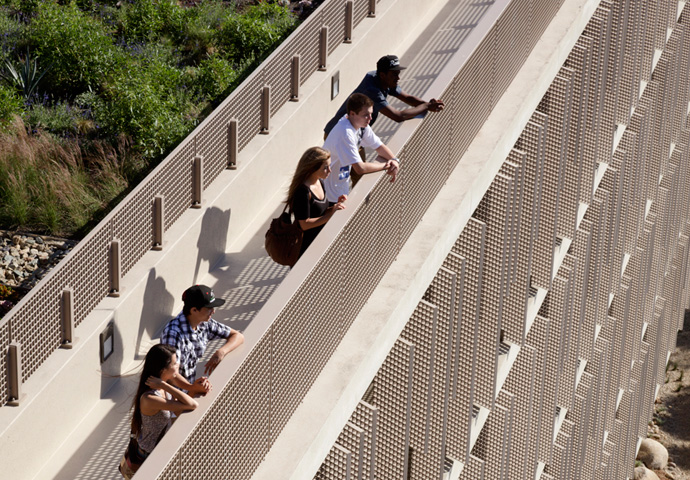Prototyping is central to our research-based culture. Since our founding, we have used prototypes and mock-ups to investigate topics as diverse as building tectonics, material selection, environmental performance, user experience, and technology integration. Constructed at multiple scales, these prototypes have allowed us to test actual materials and assemblies as part of our design process, helping us rethink what architecture can be, how it's made, and how it can bring positive environmental and social impacts to the communities it serves.
Our in-house workshop and fabrication lab has been instrumental in expanding our capacity for building mock-ups and prototypes. Outfitted with digital fabrication, metalworking, and woodworking tools, the shop's steel and glass doors open onto the street and allow us to load building-sized assemblies in and out. The workshop has also given us the opportunity to deepen our collaboration with clients—full-scale mock-ups allow the collective team to experience our designs in space prior to construction and facilitate discussions surrounding their performance, aesthetics, and maintenance. Equally as important, this space has also allowed us to hone our skills as fabricators and develop our knowledge and understanding of materials and their role in architecture.
In addition to giving us the space we need to create full-scale prototypes, the shop has been our laboratory for working through a variety of questions that have arisen over the course of our practice. While designing a multi-purpose student life and performing arts building for New York University, for example, we used a full-scale mockup to examine which materials and finishes were most appropriate for the several miles of interior corridors—a significant decision considering their placement along the perimeter of a glazed building that is itself a prominent fixture in its Greenwich Village neighborhood. As part of our in-depth analysis, we constructed a facsimile of the proposed corridor that included the actual lighting fixtures, floor and wall finishes, and a high-fidelity mock-up of the ceiling system and the curved soffit panel. After spending weeks studying and fine tuning the details of the space, we invited the client to our office to review the prototype and make decisions for the final corridor design.
By creating a full-scale corridor mock-up for New York University's 181 Mercer, we were able to see how the final design would interact with different finishes and in different lighting conditions.
Another example of our prototyping work can be found in our work for Iowa State University's Student Innovation Center, a state-of-the-art maker space and innovation laboratory designed to foster collaborative learning, experimentation, and entrepreneurship. For this project, which achieved LEED Gold certification, our research focused on creating a pleated, self-shading facade that could both reject solar heat and preserve the building's access to views and natural daylight. As part of this research, we built full-scale prototypes that allowed us to see firsthand how different pleat orientations and glass coatings would look from both inside and outside of the building. The prototypes also gave us insight into the glass coatings' performance in different lighting conditions and allowed us to see how their different tints interacted with the rest of the facade. As we tested multiple iterations and options, we established a testing framework and prototyping workflow that seamlessly melded physical and digital production and has become a model for other KieranTimberlake projects.
Facade prototypes for Iowa State University's Student Innovation Center allowed us to see how different glass treatments would look and perform in different lighting conditions inside and outside of the building.
Interested in learning more about our prototyping and fabrication efforts? Click on the Related Updates below, or visit our Research page to read more about on-going and completed projects.






























