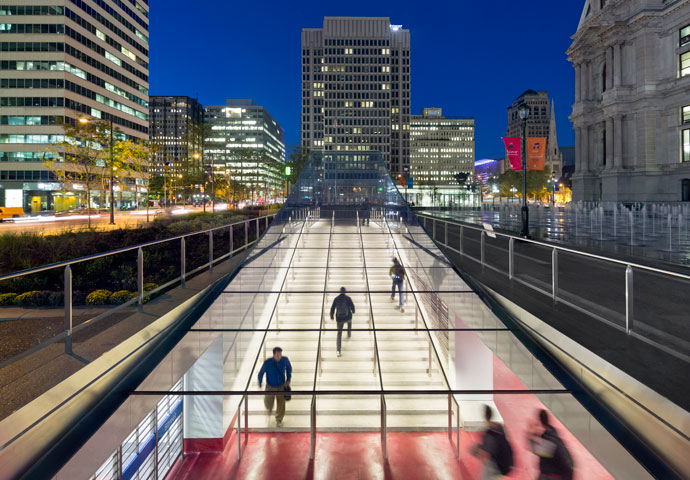Steel Rises at Dilworth Plaza
Shop fabrication of the steel pieces for the new cafe allowed the structure to be completed in just two nights. The surface finish applied during fabrication gives the steel its white appearance.
Last week, while the city slept, the first above-ground structure emerged at Dilworth Plaza with the installation of steel columns and edge beams that will form the new cafe and stair headhouse on the northern end of the plaza. Until now, work has been concentrated below ground in the new transit concourse and on the plaza level, largely out of view of passersby. But on Wednesday evening, January 29, after most of the traffic had dissipated at Philadelphia's City Hall, a 300-ton crane and several trucks bearing shop-fabricated steel pieces arrived to begin the installation.
The new structure makes use of Architecturally Exposed Structural Steel. Unlike standard structural steel that is typically concealed from view behind finishes, exposed steel allows the beauty of the material and the configuration of the structural skeleton to be revealed, satisfying both aesthetic and structural objectives. As with the monolithic City Hall and the future glass pavilions that will provide entry to the transit concourse, the design respects and prioritizes the structural material of the café rather than masking it with finishes.
Twenty-one steel pieces in total were fabricated by M. Cohen and Sons in Broomall, Pennsylvania—including six columns made of 3/4-inch steel plates and two 65-foot long edge girders weighing 28,000 pounds each. The quality of the exposed steel relies upon very controlled welding, grinding, and finishing. Fabricating the components in the shop afforded a high level of control and quality while minimizing assembly time in the field. The major components of the structure were assembled at Dilworth Plaza over the course of just two nights.
The cafe, which will offer a convenient place to stop en route to transportation, includes an outdoor seating area on its south side and houses an information booth as well as an elevator and stair down to the transit concourse level. It stands at a prominent location in relation to the Benjamin Franklin Parkway and the Convention Center, allowing glimpses down the parkway toward the Art Museum.
Construction progress at Dilworth Plaza can be viewed via a webcam on site.
The completed cafe structure was photographed on Friday, January 31, on site at Dilworth Plaza.













