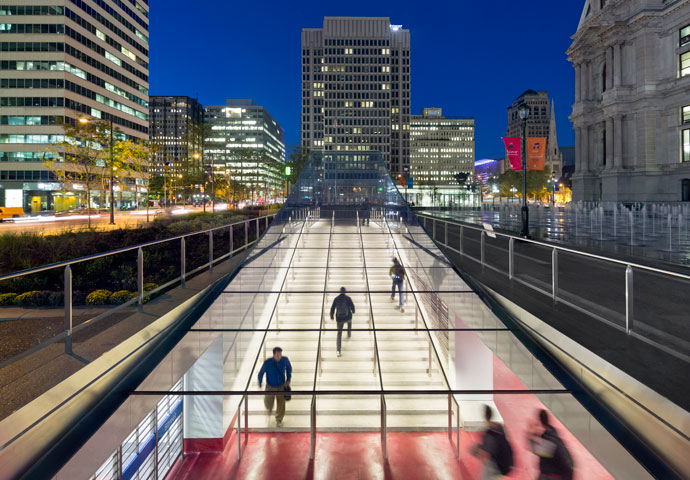The Changing Shape of Dilworth Plaza
Many Philadelphians remember reform-minded mayor Richardson Dilworth, the namesake of Dilworth Plaza to the west of City Hall. But the layers of history that underlie this site begin much farther back, with the planning of the city by William Penn in 1683. Since then, it has been a public space under continual transformation—as a public park, a race course, a military campground, the locale of the nation's first urban water works, and starting in the late nineteenth century, the site of City Hall.
William Penn's Plan for Philadelphia (1683) included a centrally located square, called Centre Square, for public buildings. The plan was crafted with surveyor Thomas Holme and used to advertise the city to prospective immigrants in Europe.
William Penn's Plan for Philadelphia (1683) shows a grid pattern of streets with five open squares, one in each quarter of the city and one in the center.
Penn envisioned Centre Square as the site of a meeting house, state house, and school. This meeting house is believed to have been constructed there in 1687. At the time, much of what is now Center City was undeveloped forest.
Centre Square Meeting House, 1687. Courtesy of Haverford College.
In 1798, Benjamin H. Latrobe, the nation's leading architect, designed the Centre Square Water Works to provide a clean water supply to city residents. Using newly invented steam engines, water was pumped from the Schuykill River to a pump house at Centre Square, where it was distributed to the rest of the city. The neo-classical pump house sat within a recreational garden open to the public.
"View of the Water Works at Centre Square, Philadelphia," J.J. Barralet. Courtesy of the American Philosophical Society.
The Centre Square Water Works became the site of public gatherings, including this July 4th celebration painted in 1819.
“Fourth of July Celebration in Centre Square, Philadelphia,” John Lewis Krimmel, 1819.
As the population of Philadelphia grew and began to expand westward from the Delaware River, a new City Hall was needed. The decision was made to situate it at Centre Square, by then renamed Penn Square in honor of William Penn. The building was designed by architect John McArthur and took more than 30 years to complete.
City Hall under construction, October 25th, 1881. Courtesy of Library of Congress Prints and Photographs Division, Washington, DC.
When it was finished, City Hall rose to 548 feet, with a bronze statue of William Penn by Alexander Milne Calder at the top of its tower. This photograph shows the effect of air pollution on the tower.
City Hall, 1910. Courtesy of Shorpy Historical Photo Archive.
Prompted by the building of City Hall and increased demand for train transportation directly into the center of the city, Broad Street Station was built to the immediate west of City Hall in 1881 by the Pennsylvania Railroad with architect Wilson Brothers & Company. It was expanded by famed Philadelphia architect Frank Furness in the 1890s.
Broad Street Station, circa 1900. Courtesy of Shorpy Historical Photo Archive.
In the 1970s, additional land to the west of City Hall was annexed to create a large pedestrian terrace over top of the footprint of Broad Street Station, which was demolished in 1953. With the current transformation, the plaza will continue to link citizens to commerce and transportation, offering a newly green space for recreation at ground level as well as enhanced urban infrastructure and streamlined connections to transit below ground.
Systems and infrastructure diagram of Dilworth Plaza transit concourse















