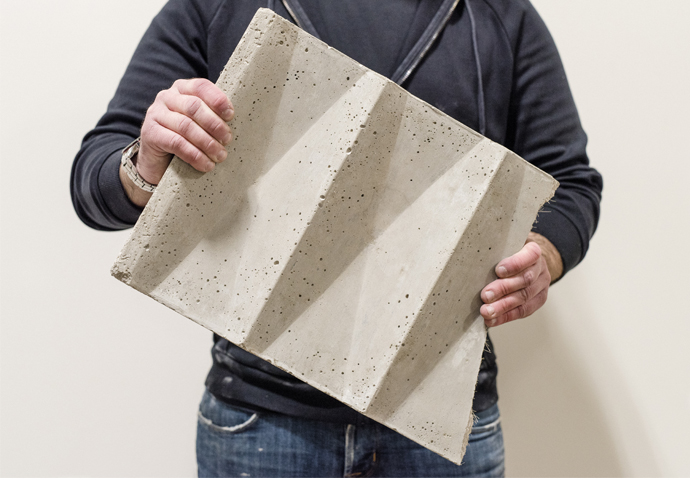BIM of Virtual Mars Base Now Complete
The layout of the Building Information Model (BIM) represents an ideal configuration of a theoretical Mars base designed by Dr. Kerry Joels, president of the non-profit Total Learning Research Institute (TLRI) and a former NASA scientist. The 3D digital representation of the facility will be used to generate facilities management challenges for students.
A team from KieranTimberlake, along with partners Gilbane Building Company and Travis Alderson Associates, recently completed a Building Information Model (BIM) of a virtual base on the planet Mars. The model will be an integral part of the Mars City Facility Operations (Ops) Challenge: a science, technology, engineering, and mathematics (STEM) program designed to engage high school and community college students with building sciences and spark their interest in careers in the field. Participating students will act as facility managers responsible for maintaining the base and will develop their teamwork skills as they handle building systems issues that arise.
The Mars City model includes Mission Control, dining and recreation spaces, workshops, and sleeping pods—as well as a garage for the Mars Rovers.
Developed by the National Institute of Building Sciences (NIBS), Total Learning Research Institute (TLRI), and the National Aeronautics and Space Administration (NASA), the Challenge will roll out nationwide in fall 2015.
James Timberlake commented, “We were fascinated by this group's vision to take the advanced BIM tools that architects use to communicate complex geometrical and technical data, and apply them to achieve a very different set of objectives. This was a great opportunity for our firm to translate our day-to-day processes and ‘pay it forward' to the next generation.”
Read the press release from the National Institute of Building Sciences.






