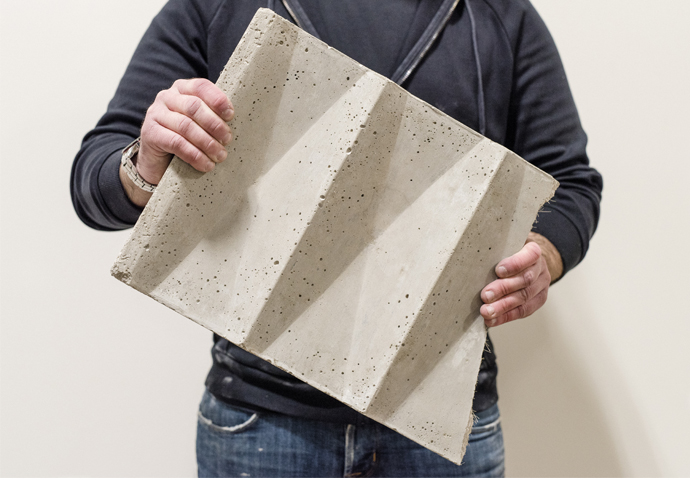Calculated Randomness in Concrete
Pendleton West's board-formed concrete facade creates a textured, tree bark-like exterior that connects the building to its beautiful, wooded site.
©Michael Moran/OTTO
In designing a 10,000-square-foot addition for Pendleton West, Wellesley College's art and music facility, we wanted to highlight and reflect the building's idyllic woodland site by creating a facade that mimics the pattern and texture of tree bark. We selected board-formed concrete as the primary building material for the addition, a process that imprints the grain and texture of the wood casting forms onto the concrete. “With a lot of concrete, you can't tell how it's made,” said Tim Peters, the Associate in Charge of the project. “With board-formed concrete, the memory of the wood used in the casting remains in the finished product. That was important for this building, since we wanted it to feel more like a tree than a building, but we also wanted to reference some of the stone that's prevalent throughout Wellesley's campus.”
Before deciding on a pattern, we made prototypes to understand which wood finishes and species would create the most compelling textures.
©Chris Leaman
The first step in achieving a natural tree bark facade was testing which species of wood boards create formwork that best reflect the grain and finish of the wood used to mold it. We made several prototypes before selecting the different wood boards ultimately used in the casting, but the question of the boards' arranged pattern remained. An overtly predictable pattern made the facade seem too forced and artificial, but a random arrangement was difficult to replicate by the project's multiple casters and builders. “We ultimately decided the pattern should be randomized, partially because we wanted variety and partially because we wanted texture,” explained Christopher Connock, our Design Computation Director, “but creating a random pattern is more difficult than you think.” The primary challenge, then, was to design a pattern that appeared random, but was consistent enough to be easily cast by various separate contractors.
To solve this problem we programmed a script that produces convincingly random patterns. The script's development involved first drawing out every type of board that would be used in the facade before coding the pattern's constraints (for example, no adjacent boards should have the same height). Because the script considered all of these inputs, it allowed us to generate numerous, distinct pattern iterations in little time and without much back and forth between architects and contractors. “Normally with a facade like this we give our ideas to a builder, and then they come back to us with a mock up, and then we decide we want to tweak our idea a little bit, so the builder has to go back and create another mock up, and so on,” noted Connock. “This can be time consuming and costly.”
Our digital mock up enabled contractors, casters, and builders to view the pattern analytically for specifications such as board types, finishes, and dimensions. It also produced a separate, full-building rendering that allowed us and the client to look across various scales to visualize the final product early on in the design process. “We have all these different ways of describing the same thing, but they all are missing a piece,” said Connock. “Specs aren't spatial, shop drawings lack texture, and site mock ups might have texture and color, but you're only looking at one portion of the facade. The script allows us to jump between these different scales.”
The script's analytical output's specifications for board width, finish, and species (left) gave concrete castors the information they need to create the panel molds (middle). The analytical output's notes and diagrams then helped contractors place the concrete panels (right) in the correct order.
While the script helped solve an immediate design problem, it also represents an attitude shift about computation in architecture. “We started off not by making the script, but by making physical prototypes so that we could better understand the different components involved in the pattern's design,” said Connock. “This experience gave us an understanding of what features we would want in the tool before we even knew we wanted to build it. In a sense it made the tool more intelligent and more connected to the problem at hand.” Additionally, the tool was well-suited to the needs of each project stakeholder because we consulted with builders and contractors during its development. “Maybe it's not about the latest and greatest tool,” Connock reflected, “maybe it's about talking to people before we even make the tool so that our inputs, the things that are actually driving the tool, are better.”









