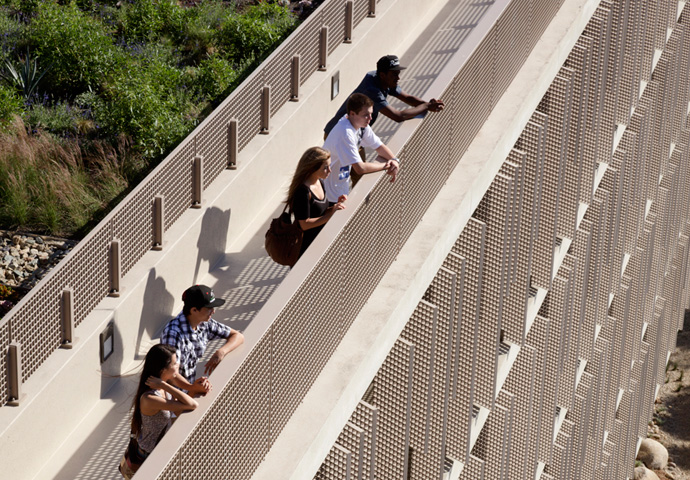New Housing Adds Positive Density at UCLA
A grand stair and a transparent dining commons welcome students to the Sproul Carnesale Complex at UCLA. Read about the new buildings' first residents at the UCLA Newsroom.
© Tim Griffith
A recently completed housing infill project adds four new residence halls to the Northwest Campus at University of California, Los Angeles. Conceived in partnership with Los Angeles-based Pfeiffer Partners Architects, the design brings additional density and population to an already dense area of campus with the conviction that a concentrated living-learning environment is a positive force in fostering collaboration and interaction among students.
The marché-style dining commons includes seating for 650 students.
© Tim Griffith
The project began in 2001 with a master plan for the Northwest Campus that would support the university's transformation from a commuter campus into a residential one. The plan focused on the strategic location of new buildings relative to existing structures—using courtyards, plazas, and ground floors to create new public realms and integrating the new and the old through a series of indoor-outdoor spaces.
The project uses landscape, open space, plazas, courtyards, stairs, overlooks, and terraces to blur the boundaries between inside and out, responding to the mild climate of Southern California.
© Tim Griffith
In order to respond to the needs of the highly developed campus, a building type was conceived that could bend and inflect as necessary to fit the contours of the landscape, minimizing grading while optimizing solar orientation. Borrowing massing and organization characteristics from adjacent residence halls, the new student residences mediate between existing and new geometries, creating a unified precinct.
The ground floors of buildings and outdoor gathering spaces respond to the pedestrian scale, linking the complex together. A new ballroom offers meeting and event space at Carnesale Commons.
© Paul Turang
The project includes a 650-seat dining commons, a 425-seat multipurpose room, meeting rooms, a fitness center, and a grand staircase and plaza to receive students. It incorporates changes to both vehicular and pedestrian circulation, with pedestrian paths and stairs that thread their way through building portals, which serve as both entrances and common spaces that link the residence halls to one another.
Cement board, a rain screen material that requires little to no long-term maintenance, was used as the primary exterior building material.
© Paul Turang
The completion of this work has created a new student-centered precinct and fulfilled the university's mission to provide economical housing for undergraduate students. It is also the largest LEED Gold project at UCLA, achieved through close collaboration between the design team and university leadership. High-performance glazing, reflective roofing, increased insulation R value at the building's exterior, and sun shading devices at the windows are some features that contributed to this rating. Site strategies included building orientation, stormwater filtration and retention, drought-resistant landscaping, and locally manufactured paving.











