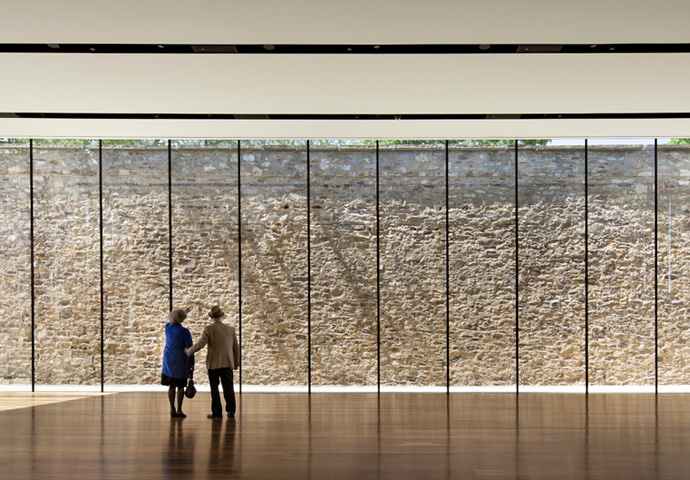How can we create a building for the arts that is timeless and elemental, but also a product of its place, time, and purpose?
The insertion of a 10,000-square-foot addition creates a new courtyard adjacent to Pendleton West.
© Michael Moran/OTTO
Built in 1934 to house Wellesley College's Chemistry Department, the west wing of Pendleton Hall was repurposed for arts teaching nearly 50 years ago, but became inadequate as the arts curriculum evolved. The adjoining Jewett Art Center, designed by Paul Rudolph and built in 1958 to host music and art rooms, lacked rehearsal space for the school's growing music program. Wellesley's goal of consolidating the two buildings at an important campus crossroads helps establish the college's prominent arts departments as a unified fixture on the Academic Quadrangle.
Pendleton's classrooms and corridors were cleared and converted into open, evolving, and efficient 21st century art studios, while an addition that unites the two buildings makes room for the music program with an acoustically tuned rehearsal hall, salon, and classroom. Honoring and extending a nascent planning vision, the addition frames the western edge of the Quad as Wellesley's new front door to the arts.
Nature in Materials
Materials and textures throughout the project reflect an immediate and evolving interplay between site and building. Exposed concrete walls converse with Jewett's elegantly cast columns and the carved neo-gothic details nearby. Wood grain impressions in concrete echo the nearby forest. Bush-hammered granite walls conjure ancient craft tradition and invite lichens and moss to grow on its surface. Inside, natural surfaces encourage graceful aging and allow for minimal maintenance and replacement regimens.
The red fabric acoustic ceiling traces the paths of the addition and reappears as the liner in the rehearsal hall and salon.
© Michael Moran/OTTO
Wood is a unifying interior lining. In combination with red fabric ceilings, it provides warm contrast and counterpoint to the board formed concrete walls. Tall windows and discrete portals invite and reflect the natural woodlands inside. The rehearsal and concert spaces are inspired by the inside of a grand piano, with string-like wooden slats overlaying a red acoustic fabric that allows flexible music performance within an elegant, meditative space. Inside and out, the building is receptive to the changing natural backdrop of the site and will age in kind.
Integrating the Arts
The unification of Pendleton and Jewett extends the college's arts teaching, which crosses boundaries between the visual arts, art history, criticism, and music. By modernizing and maximizing existing space, Pendleton West now hosts additional programs like digital arts and media. Large, windowed, open studios let the art programs overlap and expand as needed. Building system upgrades enhance the environmental health and safety of students engaged in sculpture, painting, printmaking, and more.
The project physically unifies the arts curriculum in an interconnected facility for a new generation.
© Michael Moran/OTTO
With new passageways through and between the academic quad and arts buildings, Pendleton West and Jewett Arts Center serve a new generation of art students in a building that is rooted in its place and celebrates the play of light on materials, waves of sound, and passage of time.


















