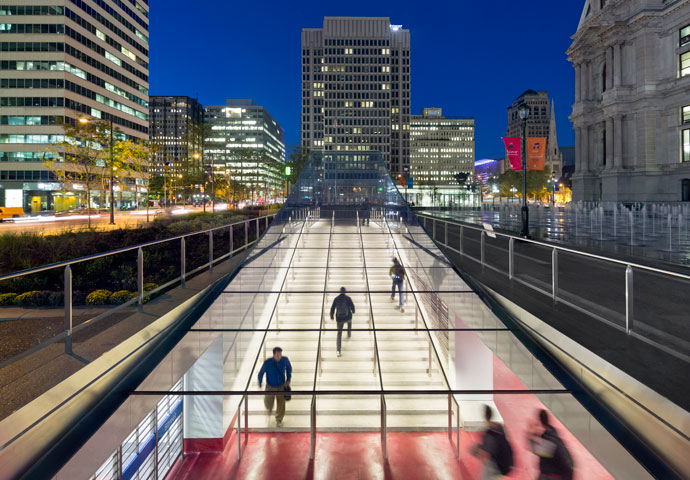How can we create an event space to engage visitors and amplify mission for a small museum?
Standing at the center of the sculpture garden behind the museum, the glass pavilion creates two distinct garden areas, each with its own character.
© Michael Moran/OTTO
The James A. Michener Museum, founded in 1989, is an independent, non-profit institution dedicated to the artistic and cultural heritage of Bucks County, Pennsylvania. It takes its name from Doylestown's Pulitzer-Prize winning writer and advocate of the arts, James Michener. Constructed among the ruins of an old prison, the museum features a green “back yard” with an outdoor sculpture garden enclosed by three massive fieldstone walls that once belonged to the prison.
History
As part of an expansion project begun in 2004, the museum wanted to develop an event pavilion that would host lectures, seminars, musical performances, and receptions. The client initially envisioned placing the pavilion at the front of the museum. We recommended truly celebrating the museum's historic prison walls, and improving the landscape, by inserting a modest, transparent jewel box in the middle of the garden. Structural glass panels would provide seamless views to the magnificent stone wall from the interior of the museum. The placement of the pavilion in the garden at the back of the museum would draw event attendees through the corridors of the museum itself, engaging them with the art and inspiring them to return again.
The new event pavilion engages the historic stone wall of the old prison, bringing it into the experience of the visitor.
© Michael Moran/OTTO
The pavilion created two terraces within the sculpture garden, to the east and west of the new structure, making the landscape more interesting for visitors and more useful to the program. While the terrace to the west is an urban hardscape with café seating, the terrace to the east is more pastoral, with a green lawn and a water feature that serves as a play area for children.
Glass
The nineteenth-century stone wall enclosing the garden became an “interior” element visible through the pavilion, itself a twenty-first century technical marvel of self-supporting, 23-foot insulated glass units that are among the largest and tallest of their kind in North America. The glass panels were designed to create a thin transparent wall with minimal joints that protects against heat gain and loss. Supplied by Roschmann Group in Gersthofen, Germany, each panel is 2.75 inches thick, consists of five layers, and weighs approximately 3,350 pounds. A highly specialized, custom-designed suction device developed by Roschmann was used to lift the glass into place.
The structure offers the aesthetic appeal of a glass vitrine as it revitalizes the museum and helps fulfill its mission by attracting new audiences and creating an additional revenue stream. The materials within are serene, forming a backdrop to the events that now energize this space almost daily.



















