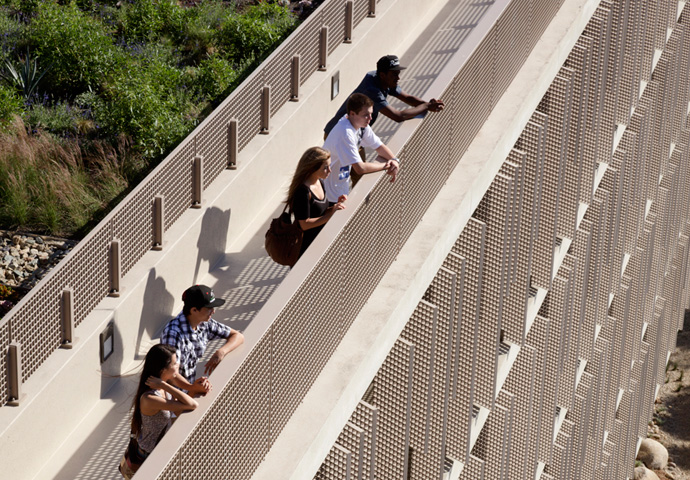How can we build a safe, affordable, sustainable home for an unstable landscape?
In 2007, actor Brad Pitt founded the Make It Right Foundation to bring sustainable, storm-resistant housing to the Lower Ninth Ward following the devastation of Hurricane Katrina. KieranTimberlake was selected as one of thirteen prominent architecture firms to design safe, environmentally sensitive housing to rebuild the ravaged neighborhood belonging to a community of homeowners who had received little support since the storm. Special NO 9 House is one of the original thirteen single-family homes designed for residents of the neighborhood whose homes were destroyed.
Construction of the first house built for residents who lost their home in Hurricane Katrina involved a mix of prefabricated SIPs (structural insulated panels) shells and on-site techniques.
Design
Several challenges need to be overcome in the design of an adaptable home for the Lower Ninth Ward. The parcel of land was situated below sea level, vulnerable to future storms, and the site was long and narrow. The home needed to be raised above ground level to meet federal flood standards and to contain an area of refuge on the roof in case of flooding. To ensure its affordability for residents, who were required to finance 85 percent of the purchase, the cost of the home was capped. Throughout the design process, the team made careful choices based on climate, cost, and collaboration with community leaders and residents.
Special NO 9 House was designed to be not only safe and affordable but also sustainable, incorporating a variety of environmental strategies.
Special NO 9 House is a flexible, integrated system that can accommodate a range of adaptations to the interior program, environmental systems, and aesthetics. The structure and organization of the house are comparable to the chassis of an automobile that can be fitted with optional components to vary its function and appearance. Through a series of options—from floor plans to systems to finishes—the house can be customized to satisfy a range of homeowner desires, an approach essential to rebuilding a neighborhood and not simply providing shelter.
Performance
To support Make It Right's goal of building 150 homes in the Lower Ninth Ward, Special NO 9 House was designed for eventual mass production. The first iterations were constructed on site using panelized methods involving SIPs (structural insulated panels) and prefabricated interior partitions. Designed to be cost effective and sustainable, Special NO 9 House outperforms the typical American home in energy and health through the application of better insulation, efficient systems, and non-toxic materials.
A high level of performance is achieved through a well constructed envelope, an efficient HVAC system, and a building orientation that limits most solar exposure during the warmest months. Solar heat gains are further moderated by a trellis system along the south side of the house that provides direct shading and is intended to become fully vegetated for additional solar protection and to create a habitat for native species. Large operable windows provide natural light, views, and ventilation, offering occupants a deep connection to the outside world.
Other energy-saving features include a roof-mounted photovoltaic array, heating and cooling provided by a geothermal pump, and rainwater cisterns for non-potable water.
















