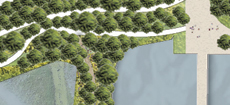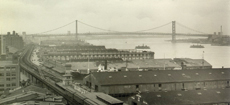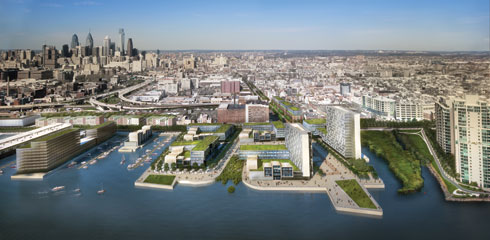Fresh Look: Renderings of the Park at Penn's Landing
The pavilion and cafe are positioned to offer dramatic views of the river and park landscape. | © HargreavesJones and KieranTimberlake
The latest renderings of the Park at Penn's Landing, from the design team comprised of KieranTimberlake and HargreavesJones, are now available for the public to view. The renderings show built and landscape features of the 11.5-acre park, including a playground and skating rink, as well as the KieranTimberlake-designed events pavilion and café.
The park will reconnect Philadelphia's Old City neighborhood to the Delaware River by covering a portion of Interstate 95 and Christopher Columbus Boulevard. The design team envisions a welcoming civic space lush with trees and activity.
The breezeway stands as a gateway between north and south areas of the park, a destination and an outdoor event space. | © KieranTimberlake
“[The buildings] are not simply amenities for the park but destinations,” said Richard Maimon, partner at KieranTimberlake. “Making them civic, durable, iconic places of meeting that are welcoming to all Philadelphians and visitors from around the world.”
Maimon believes that these buildings will be the first in Philadelphia to achieve net zero carbon. Their wood construction means the buildings are both durable and beautiful while containing much less embodied carbon than steel and concrete.
The warmth of wood structure, windows, and interior finishes defines the character of the buildings and creates an invitation to the public. As a natural material, cross-laminated timber contains significantly less embodied carbon than steel and concrete, making these buildings among the first in Philadelphia to achieve net zero carbon. | © KieranTimberlake
The Park at Penn's Landing is part of the Master Plan for the Central Delaware, also created by KieranTimberlake. The 25-year plan balances areas of industry and development with significant green landscape and public space. The public realm is composed of parks, trails, and roads to reorganize the formerly industrial waterfront into a landscape of twenty-first century urban development.
To see more renderings visit the Park at Penn's Landing's website.










