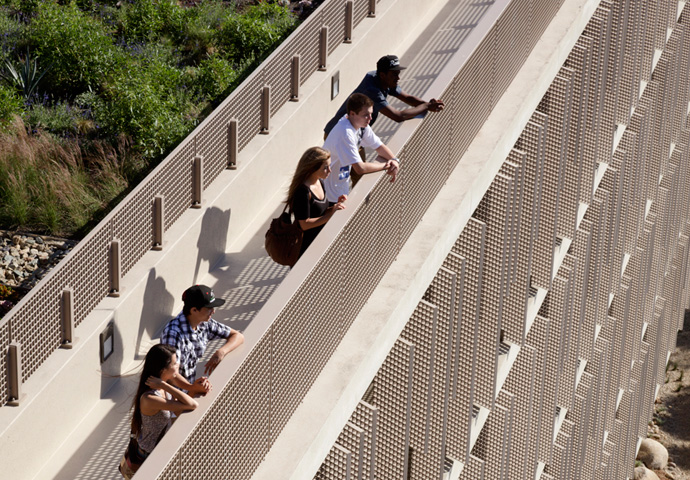How can we re-envision the landscape, architecture, and program conceived by an iconic architect to create a place of inspiration and welcome?
Morse and Ezra Stiles Colleges were among the final works designed by the esteemed architect Eero Saarinen, a Yale alumnus, before his untimely death at age 51. Completed in 1962, they are part of a system of residential colleges that Yale developed in the 1930s in order to encourage close-knit communities and intellectual life beyond the classroom. Each college is a microcosm of the larger university, containing its own dining hall, library, seminar rooms, and art, music, athletic, and meeting spaces.
A steel and wood bridge traverses the sunken courtyard between the colleges, allowing sunlight to flow into new below-ground activity spaces.
© Peter Aaron/OTTO
Morse and Stiles were regarded as architectural marvels when they were built, but the university reported dissatisfaction with the original design. Students had long been submitting requests to transfer out, calling the buildings dark, awkward, and cramped, and their stand-alone single rooms too isolating. A benchmark study we completed comparing Morse and Stiles to other recently renovated colleges at Yale revealed three key areas for improvement: additional student life and activity space; reconfiguration of the prevailing courtyard hardscapes into a sustainable landscape dominated by water and greenery; and transformation of the student housing mix away from stand-alone single rooms.
Intervention
The intervention addressed the three issues revealed in the discovery phase, fusing together existing structures and landscapes with new additions in a transformative narrative intended to preserve and improve upon the original design. The addition was in essence topographical, adding to the existing colleges by extending landscape into, under, and through architecture. In the courtyards, new site walls terrace the court, flattening a portion of the lawn above for recreation.
These new walls negotiate the grade down to the main entry and dining hall, where a wooden deck, which extends the dining hall interior to the exterior, floats above a waterfall. Stormwater retained in a cistern below provides the water for this now popular spot, referred to by students as the beach, a prime locale for dining and wading in warm weather.
This cascading landscape continues through the lower levels of Morse and Stiles, organizing interior activity spaces, including a substantial subterranean addition for student activity areas. Where before the basement areas were dark, skylights have now been cut into the original triangular ceiling, flooding the rooms with light. The renewed and transformed spaces include a dining hall and common room, a sunken courtyard, and an underground theater. A new steel and wood bridge traverses the sunken courtyard on the passageway between the colleges.
The renovation thoroughly reconfigures residential interiors, providing an important supportive social structure missing in the original design, which included a majority of single rooms. This image shows a new single room within a larger suite.
© Richard Barnes/OTTO
A new housing dynamic—replacing stand-alone singles with singles within suites—was designed to mirror the rest of Yale and provide an important supportive social structure for students. Additional shared space includes café, lounge, gallery, and game room areas. We added a servery and display cooking area within each college, as well as fully renovated dining halls and libraries.
Our work on this project was surgical, strategic, and subtle. It required careful judgment about what to retain, repair, and restore, and what to develop anew. The outcome was a dialogue of material respect and admiration between old form and new purpose—simultaneous histories making each other richer and better.



















