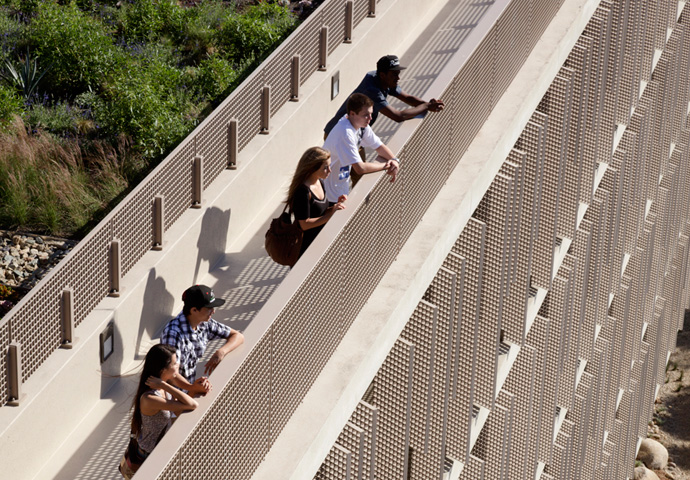How can we bring the university into the city through a distinctive building that helps catalyze future development in the neighborhood?
The academic tower is distinct from the commercial high rises of downtown Charlotte, establishing a unique, dynamic identity for the university.
© Peter Aaron/OTTO
UNC Charlotte has historically made its home on a 1,000-acre, neo-Georgian campus ten miles from downtown Charlotte. As part of its strategic plan, the university wanted to bring its educational offerings closer to the city, making graduate and continuing education programs accessible to students living and working downtown. As a state university, it needed to achieve its ambitious vision for an urban academic building on a limited budget. Working in collaboration with Charlotte-based Gantt Huberman Architects, we undertook a simultaneous investigation of program, environmental performance, systems, and architectural identity that allowed the design to emerge based on analysis, options, and frequent feedback. The process linked design and cost review, resulting in a building that establishes a new paradigm for the University of North Carolina.
Urban Context
The Center City Building defines UNC Charlotte as a vibrant addition to Charlotte's central business district and establishes a lively urban presence within the burgeoning First Ward neighborhood. As the UNC system's first urban campus, it provides visibility within the city, anchors the creation of a new 4-acre park on the adjacent site, and brings a new academic presence to the downtown fabric. By engaging with the city and helping to activate the neighborhood, the Center City Building helps to catalyze future development.
The building's transparency allows natural light to flow into the interior spaces, which include distinct “blocks” belonging to different departments. The bottom block is dedicated to large gatherings and public amenities.
© Peter Aaron/OTTO
The building's form responds to its context in Charlotte. The tower is designed to enhance the skyline, with upper floors articulated as three rotated masses. Unlike the individual departmental buildings at the main campus, the Center City Building is shared by multiple departments and users, including urban design, health administration, the Belk College of Business MBA program, among others. The rotated volumes define a more intimate community scale for learning within the building. Each “block” combines one office floor and two instructional floors connected by a multi-story lounge. This organization provides a mix of teaching, administrative, and gathering spaces throughout the building and encourages interdepartmental interaction, with shared office and teaching spaces that further enhance community.
The bottom block is dedicated to large gatherings and public amenities. At street level, a bookstore, gallery, café, and landscaped plaza provide a welcoming pedestrian experience. The double-height atrium, auditorium, and lecture hall occupying the second and third floors share the scale of the adjacent plaza, future park, and surrounding neighborhood. Their scale, transparency, and visibility from the outside define the building as uniquely public. Throughout these public levels, the main flooring material is brick, which has historical roots in North Carolina and provides a reference to the prevalent material of the main campus.
The structure is a steel frame and concrete composite deck. Aluminum and glass curtainwall compose the three principal faces of the tower, deploying a pattern of transparent, fritted, and opaque panels that screen solar radiation while maximizing natural light and views.
© Peter Aaron/OTTO
Environment
During early design conception, an environmental analysis was performed to optimize building orientation and reduce external solar heat gain. The Charlotte street grid is rotated 45 degrees from true north, and a building massing located at the southeast corner, directing its longer facade towards plan east, was determined as the most favorable orientation.
Aluminum and glass curtainwall compose the three principal faces of the tower, deploying a pattern of transparent, fritted, and opaque panels that screen solar radiation, while maximizing natural light and views. Opacity is densest at the southwest corner where summer heat gain is most intense and gradates to maximum transparency at public commons in the southeast and northwest corners. The rotated masses provide additional shading to adjacent floors below.
The Center City tower sets itself apart from the commercial high rises of downtown Charlotte, establishing a dynamic identity for the university and showcasing its innovative work as a research institution.























