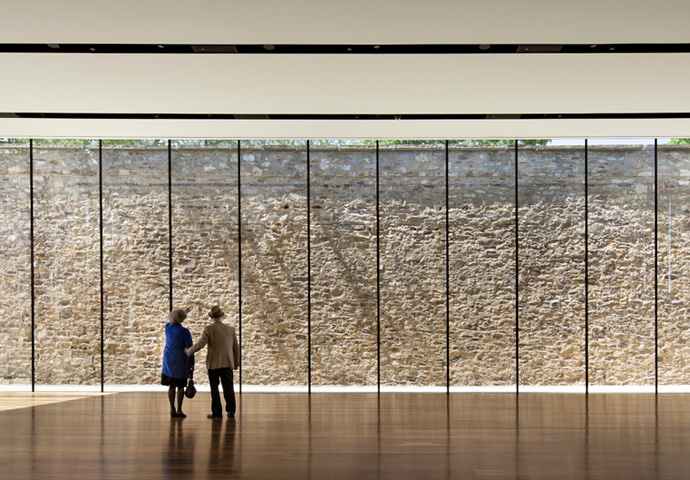How can we design a main stage that combines the flexibility of a black box theater with the architectural presence and intimacy of a proscenium stage?
The two-floor lobby runs along Broad Street, with large glazed openings and a dramatic canopy providing significant street presence for the Philadelphia Theatre Company.
© Peter Aaron/OTTO
Philadelphia Theatre Company is a nationally known company that produces new American drama. For more than two decades, it performed in the historic Plays and Players Theatre, a 325-seat proscenium theater that provided visual and acoustical intimacy between audience and performers. However, the company wanted to improve its facilities for theater production and provide greater audience comfort. KieranTimberlake was engaged to assess potential sites for a new performance space.
As possible sites throughout the city were explored, a clear set of institutional goals emerged. A primary objective was that the architecture express the company's artistic commitment to new American drama and musicals. This translated to the design of an intimate theater where audience and actor are in close proximity, and the natural voice can be clearly heard. In the spirit of the modern work performed, the architecture would be contemporary, elegant, and urbane. A highly visible location, which would accommodate the full program of spaces, was desired.
Avenue of the Arts
Ultimately, the decision was made to build the theater within the Symphony House development on a prominent location on Philadelphia's Avenue of the Arts. While the developer, Dranoff Properties, and the developer's architect, Bower Lewis Thrower, were responsible for the building envelope, we designed the full interior, including structural, mechanical, and theater systems, as well as the exterior marquee and signage.
We worked closely with the producing artistic director and the theater company's board to create a space that combines the flexibility and utility of a black box theater (where lighting, catwalks, and towers are exposed within the room) with the sense of architectural presence, place, and character found in traditional proscenium theaters. The chosen location allowed the company to achieve several goals. The stage house could be situated at the quietest location in the center of the block, and it could rise unencumbered by surrounding construction. The three-story glass facade spans more than half the length of the block, offering unprecedented street presence for a regional theater of this size. Its transparency allows the public to engage with the vibrancy of the theater and the life of the street, and the architecture celebrates the notion of theater as both performance art and civic event.
Interference coated stainless steel accents the marquee. The metal color appears to change from red to orange to silver as the angle of view and lighting conditions shift.
© Peter Aaron/OTTO
To convey a sense of drama at street level, a sculptural marquee serves as an entry canopy and an insignia for the theater company. The lobby is a bright, expansive space, allowing the texture of the city streets to merge with the interior. A glass and stainless steel grand stair leads to a double-height mezzanine lobby, where views of the Avenue of the Arts form a backdrop. From this level, patrons access the 370-seat main stage mezzanine, as well as a smaller theater used for experimental productions and educational activities.
Acoustics
Glass-reinforced gypsum panels on the walls provide optimal acoustics for the natural voice in the main theater. They are hand-stained in deep red tones and punctuated by horizontal strips of light to envelop the audience in warm tones of light and shadow. The theater is stepped to ensure excellent sight lines, and staggered seats offer optimal views and ample leg room. The proscenium is clad in dark red leather tiles set in a herringbone pattern and is curved in both plan and section to create the sense of looking through a lens to the stage.
An architectural liner was built to manage acoustics, infrastructure, light fixtures, material durability, and to transport the audience into another world. The undulating profile results from the acoustician's recommendation that 50 percent of the surfaces be nonparallel to better reflect and shape sound.
© Peter Aaron/OTTO
To prevent sound from the adjacent subway and the parking garage above, the stage house and auditorium float within an independent steel structure bearing on custom-fabricated rubber pads and separated by a two-inch gap at the perimeter. Backstage, the fly gallery rises two and a half times the height of the proscenium for rigging scenery, lighting, and props. Ample wing space and a trap room allow actors to move beyond the possibilities of the former theater. Control rooms for lighting, sound, and stage direction allow uninterrupted sight lines to the stage and access to the lighting galleries.


















