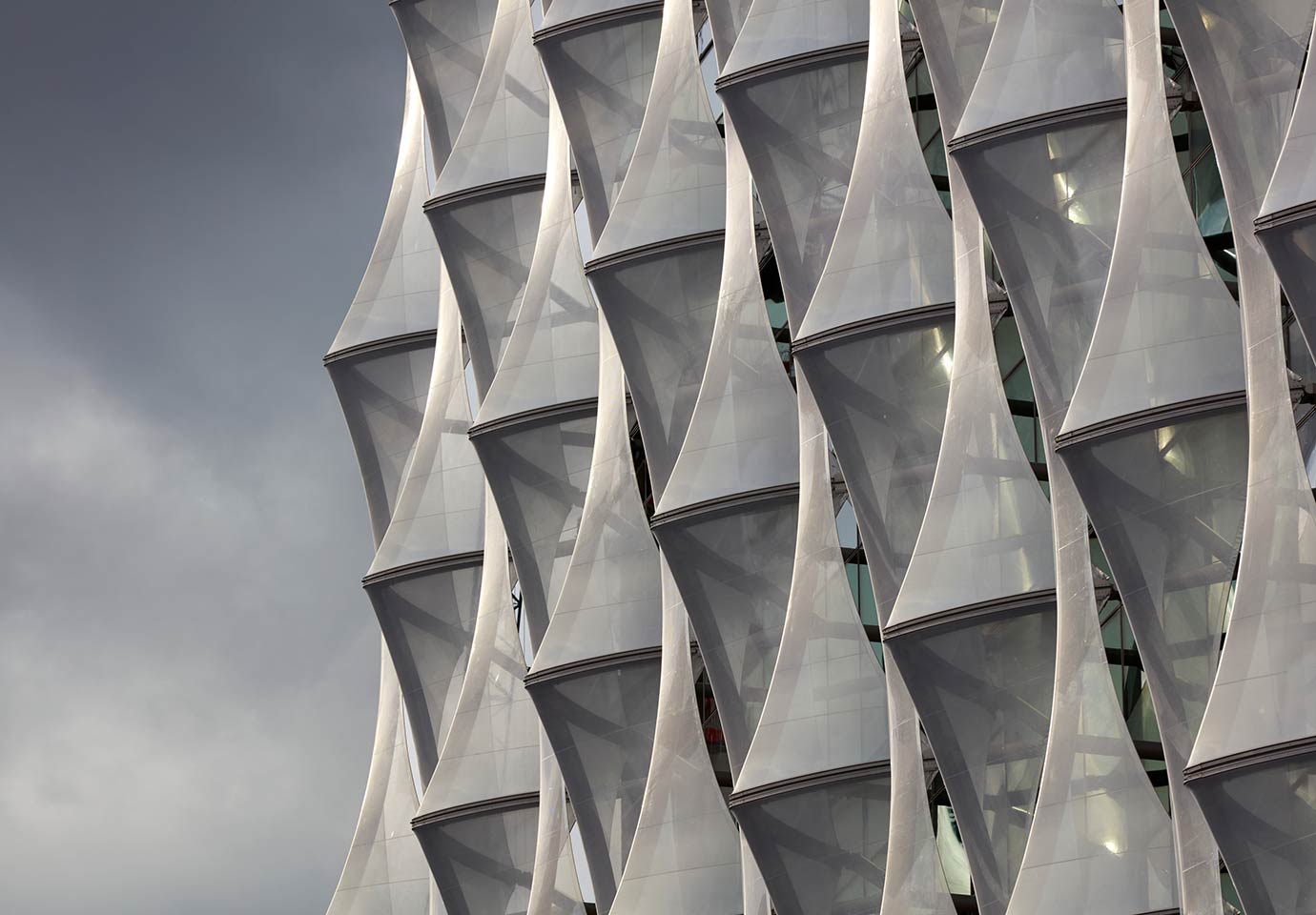How can we demonstrate best practices for energy efficiency that can be affordably replicated in buildings across the country?
In 2011, the Department of Energy created the Consortium for Building Energy Innovation (CBEI)—now Penn State at the Navy Yard—with the goal of developing the means to reduce the energy usage of commercial buildings 20 percent by 2020. CBEI comprises more than twenty member organizations, led by Penn State University, who are working toward whole building-system solutions. We undertook the retrofit of a former recreation center at the Philadelphia Navy Yard to serve as headquarters for this innovation cluster, along with a new classroom building on an adjacent site.
A site plan shows the landscape developments on the site, with the Center for Building Energy Science & Engineering on the left and the Center for Building Energy Education & Innovation on the right. League Island Park is to the north.
©KieranTimberlake
Retrofit
As headquarters for CBEI, the Center for Building Energy Science & Engineering will be a living laboratory for advanced energy retrofit technology, with emerging tools and systems deployed within the building to demonstrate energy-saving solutions that can be replicated in buildings across the country. Like many buildings of its age, this Georgian-style brick building constructed during World War II requires significant updating to operate efficiently. It is designed to showcase energy-saving mechanical systems and lighting approaches for different space types, including collaborative workspaces for in-house researchers and grantees and spaces for public education and outreach. The retrofit includes extensive monitoring to collect environmental data from which new energy strategies will be developed.
The Center for Building Energy Science & Engineering, seen here with the new Center for Building Energy Education & Innovation, is housed within a former recreational center at the Philadelphia Navy Yard. Like many buildings of its age, this Georgian-style brick building constructed during World War II required significant updating to operate efficiently.
©Michael Moran/OTTO
To support the consortium's educational mission, a large sky-lit atrium will be used as an exhibition and event space, with interior glass walls to provide public views of the lighting, building controls, and building information modeling labs. Bleacher-style stairs in the atrium will provide seating for lectures, demonstrations, and impromptu gatherings. A new mezzanine above provides informal gathering space and an architectural enclosure for the distribution of building systems. The design enables long-term flexibility; labs and collaborative work rooms are arranged to facilitate expansion or reconfiguration either by removing or repositioning walls.
The innovative process used to design and deliver the building serves as a replicable new paradigm for the industry. An integrative process established an alternative governance structure for the project. Rather than segregating architects and engineers from builders, as is typical, collaborative teams of stakeholders were formed to work together throughout the process to make better informed design decisions. Pre-determined project values served as touchstones, and iterative cost modeling was used to support decisions. The end result was increased value, less waste, more efficiency, and greater collaboration among trades.
New Classroom Building
The newly constructed building across the street will serve as a teaching facility for Penn State's College of Engineering. Known as the Center for Building Energy Education & Innovation, the facility will serve students, building operators, building energy auditors, and other practitioners. It will also be used to support the development of new business ventures in energy efficiency.
Just as the headquarters demonstrates best practices for an affordable, energy-efficient retrofit of an older building, this facility demonstrates best practices for a prototypical new commercial building. It demonstrates a fully holistic approach to sustainable systems coupled with close integration to the building's site and an adjacent park. Environmental features include a green roof, a gray water reuse system, integrated daylighting strategies, innovative facade approaches for shading and thermal performance, and geothermal wells.
The north facade's translucent panels are an additional source of natural light, but also prevent harsh glares from entering the space.
©Michael Moran/OTTO
A high level of sustainability is achieved through a decentralized mechanical strategy that uses groundwater-sourced heat pumps with energy recovery wheels, located between classrooms to maximize efficiency and provide opportunities for in-class observation and instruction. The facility includes capability for hands-on training on building mechanical equipment as well as on-site and distance-learning classrooms, a 180-seat auditorium, and extensive equipment gallery spaces for training and exhibitions. A rooftop photovoltaic array supplies a portion of the classroom lighting and powers a car-charging station. A training room on the first floor is dedicated to the display of photovoltaic battery storage and will be used for education.






















